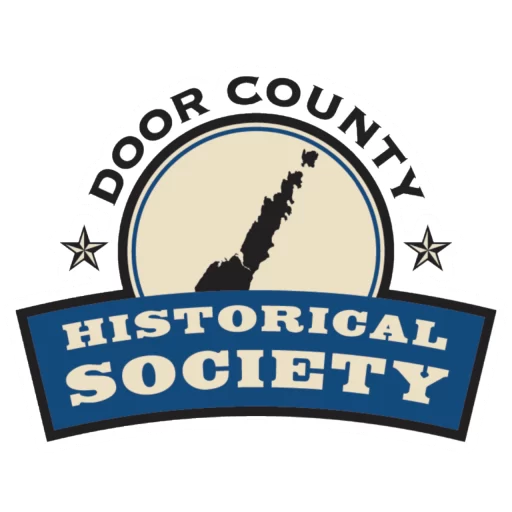Greetings!
We’ve got two full ays of activity in this message.
The foundation wall forms were filled with concrete Friday. Saturday morning the guys came back and stripped the forms off the new concrete and then installed rigid foam insulation on the inside of the foundation walls.






It is amazing to see the completed foundation walls for the barn and summer kitchen. Jude and his crew did an incredible amount of work to make it happen. Having seen this happen from the start to now, I really appreciate the effort, know how and experience that made it look easy when there were a lot of steps along the way. Thank you Jude, Caesar, Danny and Ivan.






So where do we go from here? On Tuesday or Wednesday, Fitzgerald Construction will come backfill the outside and put compacted engineered granular fill on the inside. After that Mike Maltby will place the conduit for the barn floor outlets and to the far corner for a future well. That’s right–WATER!
Jude is hoping to pour the floor the Monday after Easter. After that framing begins. Mike Laaksonen is planning on starting with the summer kitchen first. And thank you Mike for guiding so many aspects of the project and keeping everything on track.
And we should say thank you to our architect Ken Czapski who created the working plans for the barn and summer kitchen. You made it possible to go from paper to concrete.
Cheers,
Ed
